






|

|
|
 alling wasn't content to just design gardens. Homes could be built in harmony with their landscape. alling wasn't content to just design gardens. Homes could be built in harmony with their landscape.
She designed and built cottages at the village of Bickleigh Vale in Mooroolbark and a house at Lorne - East Point. Bickleigh Vale was built with fond memories of Devonshire villages. She built East Point because no builder would accept the job!
|
|
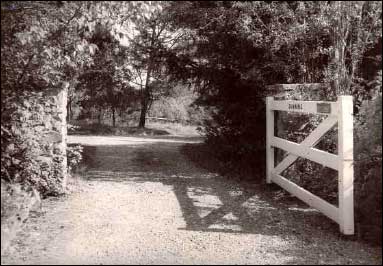
|
Edna Walling was 26 years old when she bought three acres of land at Mooroolbark. One year later she bought the adjacent 18 acres of land and commenced upon a grand scheme. She would build a Devonshire style village on the outskirts of Melbourne. It would be named Bickleigh Vale after the English town she grew up in. She would design it herself.
|
 |
There will be 16 or 17 cottages with gardens varying from half an acre to an acre and a half, and every assistance will be extended to the inhabitants of the village in the planting of their trees and the planning of their gardens. ...the whole scheme will present a series of delightful landscape pictures...
|
 |
|
|
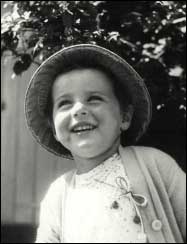
|
 | ...At Sonning I used to love the way children would run back to the house all starry-eyed...
One little soul came quietly back to say, "Oh mummy, wouldn't the Queen love this garden?" We were a little dubious about that - and yet - Queen Elizabeth perhaps, but not Queen Victoria!
"How much larger it seems when you are inside", they say almost always - and almost always I answer "It only seems larger." Windows looking out in all directions, piazzas and paved courtyards and doorways out on to them from every room give this impression - so much of the cottage is outside, so to speak.
|
 |
|
|
Walling's house at Bickleigh Vale was named Sonning after Deanery Garden, Sonning, a garden designed by Gertrude Jekyll in England.
|
|
|
|
Walling built her first cottage, Sonning, with help from friends, her nephew, and a horse called Adam. She used local stone and packing cases, and saplings to build a pergola. In 1936, Sonning burnt down. That same night, Walling began designing Sonning II. Barbara Barnes, Walling's niece recalls:
 | When Sonning was just ashes, by three that morning she'd redesigned the new Sonning and was ready to sift through the ashes, clean everything up and start again... Gwynnyth [Walling's assistant] said that she never complained [about the fires], never talked about it afterwards, never said what bad luck it was. |
 |
|
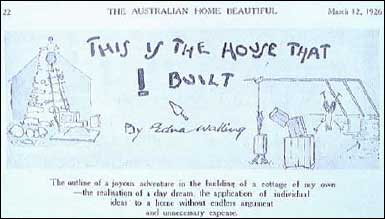
This is the House That I Built
|
Walling maintained her sense of humor throughout:
|
 | Once we were burnt out, fourteen pairs of riding pants went up in smoke. The fifteenth and most patched pair I had on! And in addition to this... a brand new tweed suit was burnt! I donžt think I ever disliked paying a bill so much as when this one came in shortly after the fire. |
 |
Many years later, tired of managing her three acres at Sonning, Edna Walling moved to the nearby house, The Barn, before encroaching suburbs and cool weather led to her retirement in Buderim, Queensland.
Regarding Mooroolbark she said:
 | Wherever there once were cows, there are now brick veneer houses ad infinitum. No longer can one go happily with small fork and bucket for a supply of cow manure, no longer does one foregather at the local store-cum-post office to wait for the mail... |
 |
|
|
NOTE: The properties at Bickleigh Vale village are privately owned. Some of these gardens are open to the public via the Open Garden Scheme.
|
|
|
The Bickleigh Vale village still exists today. Its original spirit survives in a modern, fast-changing, world. Tall trees grace the property's fringes. Dense plantings stifle the noise of nearby suburban traffic and create a screen from neighbours. Charming cottages built to modest dimensions, thick walls, solid fireplaces, and windows positioned to best view the garden remain, along with stonework such as walls and chimneys. Time has brought Walling's plans to maturity. Here, her design principles can be seen working as she envisaged.
|

|
|
 n 1948, Edna Walling purchased 16 acres of land at Lorne on the Victorian coast. On this steep, bushy block she set about building a house, enlisting her friends Twid [Joan Niewand], Rosamond Dowling, and her neighbour's son Alistair Smith, as fellow construction workers - out of necessity as it turned out: n 1948, Edna Walling purchased 16 acres of land at Lorne on the Victorian coast. On this steep, bushy block she set about building a house, enlisting her friends Twid [Joan Niewand], Rosamond Dowling, and her neighbour's son Alistair Smith, as fellow construction workers - out of necessity as it turned out:
|
 | We imagined we would have no difficulty in persuading some builder to come and build for us, but, not a bit of it. Even those who would gladly have taken it on had wives who jolly well wouldn't agree.
"What? Go down there with a couple of women!" So if we were to get a roof over our heads, it became clear that I'd have to build it myself. |
 |
|
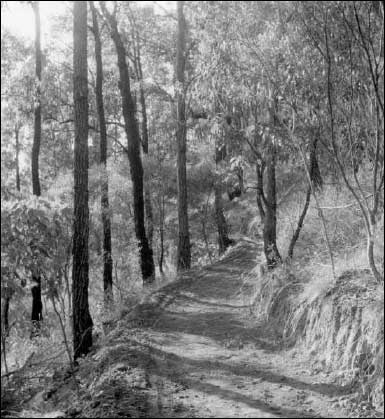
|
|
Walling was always full of ingenious ideas and had a knack for problem solving. The many large rocks revealed by their excavations were soon put to good use:
 | "Look! It's just the right height for an arm chair!" ... So away we went extending the room beyond the 'armchair', unearthing the loveliest flat stones for paving the floor, as well as suitable ones for the wall retaining the earth that was fast becoming the terrace. ...What fun was this way of planning a house straight onto the land. It wasn't a question of what we wanted but it was what the land was going to give us! |
 |
Other problems were solved in typical Walling style. Alistair Smith recalls that Walling used to drive her Holden panel van up the very narrow road leading to her house:
 | No one could understand how she got there - she never put bitumen down, she used to rake the leaves over, they compressed and she never seemed to get bogged.
She had a roundabout that came at the end of the narrow track to her house. This roundabout was made of metal with ordinary boards on it, a platform, I was told, so that she didn't really have to reverse back down the steep, small lane. The car was driven on to this platform and it could then be turned round to face back down the hill. This wood was aged and blended in with its surroundings. It was built by someone whom she knew, probably from one of her many fans or acquaintances. She knew various people with various skills like plumbing or carpentry, which she herself disliked. |
 |
Walling's plan was to create a village by the sea, however, she changed her mind after seeing a native inhabitant:
|
|
In 1948, a bushfire descended on Lorne and Walling's East Point house was destroyed. Fortunately, Walling had very few personal effects at the house, which was unattended at the time.
 | ... a bush fire swept up the hill and burnt up the little place leaving only the stone walls, stairways and paving built with so much joy. |
 |
This was the third fire that Walling had experienced. It must have been devastating to have spent the previous year building a home to see it so swiftly destroyed.
|
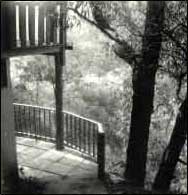
|
|
Walling had plans for the publication of a book to be called "The Happiest Days of my Life", in which she recounted her time spent building her house at East Point. Despite repeated attempts it was never accepted for publication. The manuscript, and the photographs that were to accompany it, are held by the State Library of Victoria.
|
|










